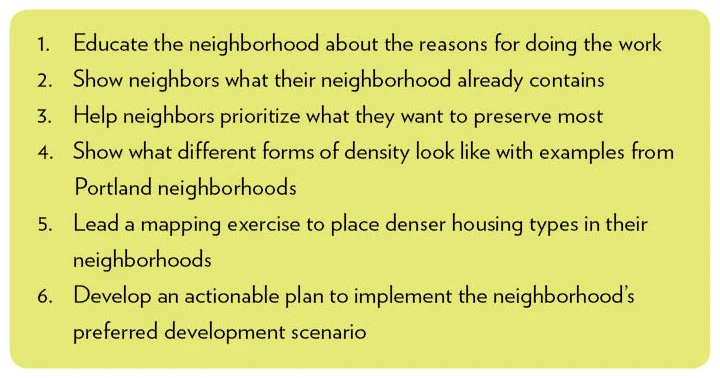DEMOCRATIZED DENSIFICATION
Image: Rick Potestio
““It’s not if we grow, it’s how we grow”
-Jonathan Konkol
“People aren’t opposed to more density, but they want to have some control over how and where it happens. They don’t want to be surprised, and they don’t want to be shut out of the process”
-Rick Potestio
”
Portland has struggled to accommodate growth in the decade since the Great Recession, and our conversations about growth and neighborhood change have become oppositional and overheated. It doesn’t have to be this way.
What if we could preserve what we love in Portland’s classic neighborhoods while creating opportunity for tens of thousands of new households in the coming decades? What if historic preservation and affordability advocates could find themselves on the same side? Let’s imagine a future where neighborhoods are partners in growth and change, playing a collaborative role in finding room for new homes for our growing population.
Dynamic Density is a new/old way of looking at urban neighborhoods based on the idea of finding our urban future in our urban past. This proposal uses the existing framework of neighborhood associations to make local decisions on how we allocate new buildings while preserving existing assets. Rather than a one-size-fits-all, top-down approach, it proposes a bottom-up, place-based approach.
How Dynamic Density works:
The Dynamic Density process empowers neighborhoods to direct how they would like to grow, and enables them to share in the economic benefits of development in their communities.
The Dynamic Density process recognizes the inherent value of Portland’s classic neighborhoods and empowers citizens to take an inventory and preserve what they love. This includes historic houses, but also trees and other non-development features
By establishing each neighborhood as a Community Development Corporation under the auspices of a Prosper Portland designated micro urban renewal district, neighborhoods will be able to capture a portion of the System Development Charges (SDC’s) new tax revenue generated by that development.
We know we need to increase housing in all our neighborhoods, and particularly in urban neighborhoods close to employment and served by transit. We begin by establishing a baseline density for all based on data driven metrics (for example, 22 dwelling units per net acre).
Lay people don’t often have much exposure to talk about typologies and density. We will create self guided walking tours, assisted bya mobile app, that will guide people around examples of higher density development and allow them to get a first hand impression of traditional building types that already exist in our neighborhoods. This will also function as a visual preference survey.
We will give neighborhoods a snapshot of what their current population density looks like and facilitate a process of visualizing different ways to meet or exceed the density target. We will lead neighbors in a series of public design meetings, or “charettes” in which we will:
The Charette is where all these experiences come together to shape a plan. Drawing on what they have learned about growth targets, existing conditions on the ground, shared priorities for preservation, and a knowledge of what higher density housing can look like, neighbors choose the puzzle pieces and arrange them on the board. We provide a pattern book of vetted, compatible, historically derived building types based on examples we’ve documented from months of walking Portland’s classic neighborhoods with our cameras and talking to neighbors we’ve met on the way.
Image: Rick Potestio
The Park-School Neighborhood Densification Model
Our proposed framework for locating taller, high density buildings is based on the park-school distribution around the city. They are located near the center of every neighborhood. As a starting point for neighborhoods, we propose siting the tallest new buildings around the perimeter of existing parks and along civic corridors. This keeps new development in areas where there can be benefits from concentration of development and preserves the majority of the neighborhood’s existing look and feel. Of course, this is merely a starting point, and if a neighborhood has a different vision, they are free to pursue it.









