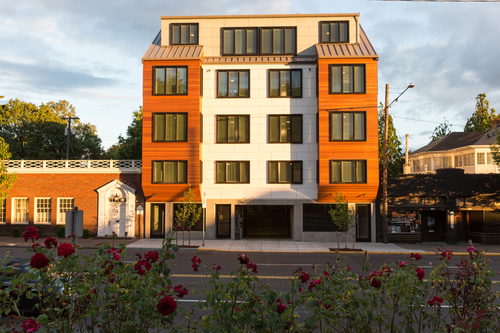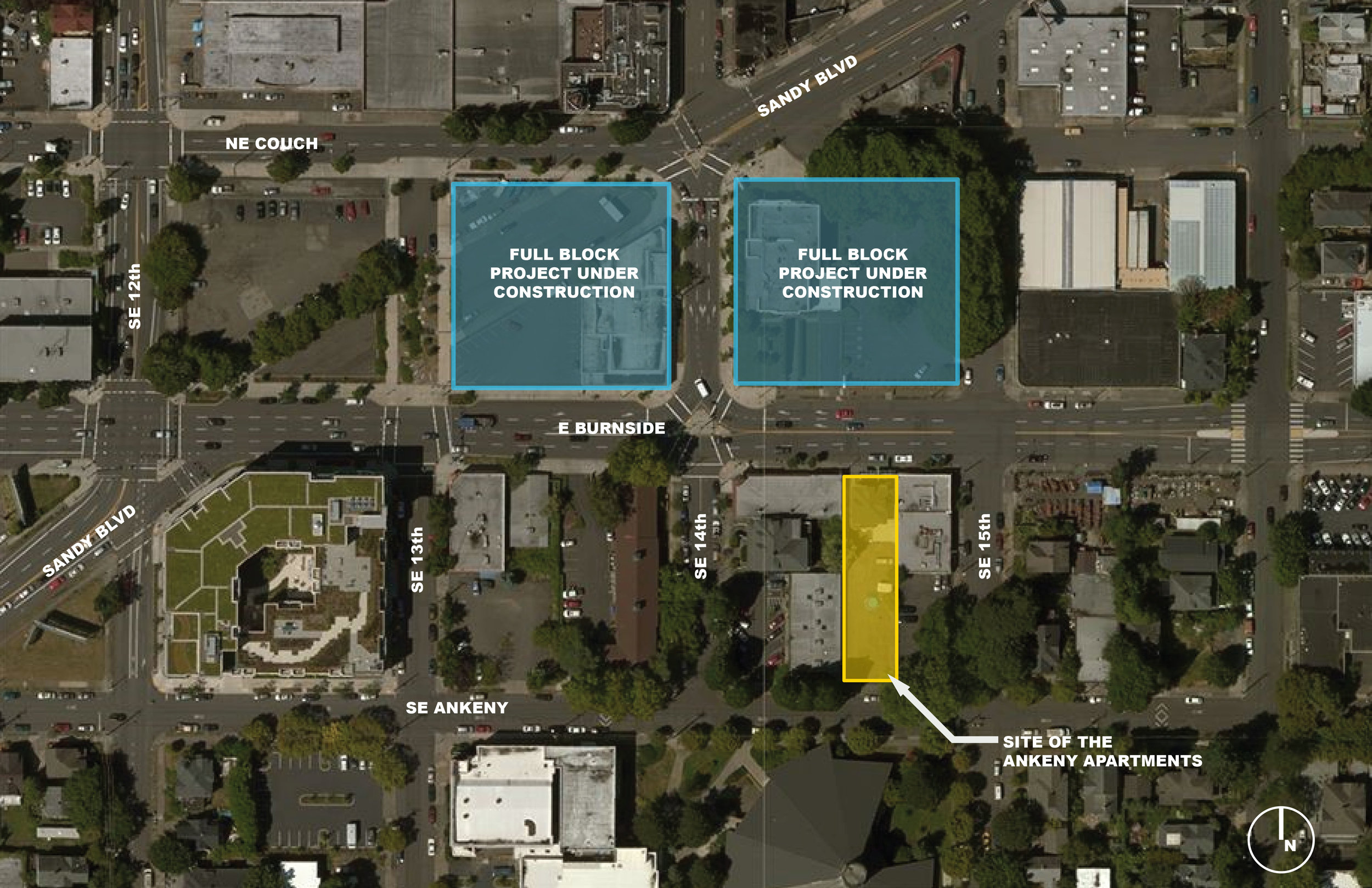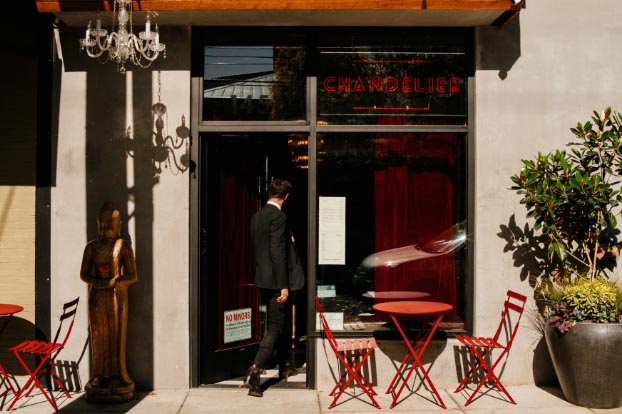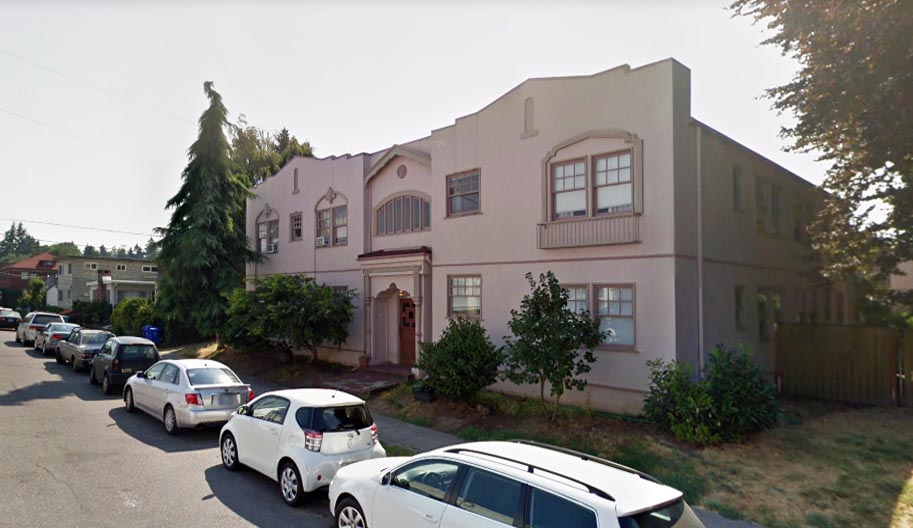Brett Schulz, AIA
Recently, Plan Design Xplore had the opportunity to sit down for a conversation with Architect Brett Schulz. Schulz is perhaps best known for his long-standing collaboration with developer Kevin Cavenaugh (the two share an office space in one of Cavenaugh’s buildings), but Schulz’s work goes far beyond that partnership. His buildings have a unique vocabulary that stands out from more conventional designs. Schulz’s diverse portfolio includes mid-rise apartments, single family home renovations, restaurants, adaptive reuse projects and multi-tenant office buildings.
Here are some of the highlights of that conversation:
Ankeny Apartments, AKA The Dorian
ON SE Ankeny Apartments:
Plan Design Xplore: A position we’ve arrived at from looking at different projects is that not all density is created equal. We’ve observed that there are different outcomes and impacts from creating buildings in smaller or larger footprints. You mentioned a goal of “cramming a lot of units in a small space that doesn't blow out the the scale of the neighborhood.” I see that contrast in your project on Burnside and the one across the street from it. Can you speak to that?
Rendering of the east half of the two block project by a corporate REIT across Burnside at 14th (under construction)
Schulz: Yes... One of the things is that we don’t pick the site. The developers come to us with sites. We find that smaller developers often have a better rapport with what we’re trying to do. We’re a small company and we seem to have a good relationships with smaller developers. This was a fairly small site… a double-length, 50 by 200, or 190ft after the city took dedication. But still we were able to get a lot of units on this site on a relatively narrow site with no corner frontage.
One of the ways we designed this to fit into the neighborhood better was by having a pitched roof with a dormer 5th floor instead of having a five-story building. This is simultaneously a reaction to the requirements based on the zoning code, and it was also a way to be more contextual with Buckman with the single-family residential buildings that are around there.
Dorian, looking west, down Burnside
At first it seems kind of ridiculous to say that a five-story building can at all be contextual with a single family house, but it actually does when you think about this: It’s the language of dormering. What this is doing is creating [...] breaking down the scale of the building instead of eroding it. Now when you look at those buildings that are now done across the street; those are six-story buildings straight out to the lot line, maximizing every single square foot you could possibly do. And they're also pretty much odes to the zoning code in terms of the design overlay. They’re doing exactly verbatim what the planners are allowing you to do in order to maximize your site.
PDX: They’re following the path of least resistance?
S: “Path of least resistance,” exactly. They use the materials and the language of the path of least resistance. We try to avoid doing that and working within constraints, for sure, but also create -- doing something way beyond but also leaving opportunity for some kind of creative expression too, and doing something that we can be proud of. We’re trying to make a city that we want to live in and trying to design a future that we want to live in.
Dorian Site and Vicinity
PDX: Now this building is something that we find particularly interesting because it is a mid-block space, and when it comes to new infill It seems like there are a lot more opportunities for mid-block development than there are for corner spaces in Portland. What do you think were the most challenging pieces of this mid-block development, or for these spaces just in general?
S: Construction-wise it was a very challenging site. There was, and still is a vacant lot next door which the contractor was able to rent out, but there was almost no staging area. Much of the property line walls are within a foot or two of the property line. That makes for construction challenges. There was also nowhere to deal with stormwater, so we had to implement a dry well onto the building, which is doable. These are all things we can manage. Utilities also were very challenging with street trees and utilities coming all off of Ankeny St. There was only a very narrow window where we could-- we had to maintain the existing street trees for the urban forester and then we also had to bring in water, sprinkler, gas lines, sewer lines, all that.
S: And a driveway. It was a very, very tight squeeze to get everything in, but we had a really good contractor.
S: Architecturally the primary challenge is getting daylight into the interior units, and especially on a 200-foot long building there are a lot of interior units. So you can see that we built near the property line at the middle and the ends, and then left these half light wells where we set the building back 5 feet in order to provide daylight to those windows. Which also helped break down the scale of what would be a long bar of a building.
On Cheap developers:
S: There was another developer who we worked with soon after this who admired this building (SE Ankeny) and had had a couple of sites that he was asking us to look at. His goal was to maximize the volume that he could put on the site. This was at the time a “C”-zone, which would now probably be a “CM.” Where there are zero setbacks are allowed, but he had acquired sites that had like “RH” or “R1” zoning where there's this variable setback requirement you might be familiar with.
Schulz didn’t name names, but we imagine this or something similar might have been the outcome. (22nd & NE Glisan)
He actually had created a spreadsheet where he had calculated floor by floor what the setbacks could be and how much you could bump out with bay windows and balconies. And I sort of laughed and said, “You know, we’re not accustomed to designing by spreadsheet.”`
S: But his goal was, first of all, to just keep installing the maximum allowed building envelope as something that he had to push up to, and not as an abstract maximum but an absolute design-to maximum. We learned shortly after that he wanted to just use whatever the cheapest materials were that he could get away with by code. And so we parted company with him, you know after doing preliminary design on a couple of projects and just said, “You know, we don't want to be known as architects for future slums.”
The Chandelier bar, on the south side of the Dorian
On the microbar in the Ankeny building
S: This is actually a really great bar if you guys haven’t been there, it’s called “Chandelier,” it’s about 350 square feet, it’s a sake bar. It’s a really impressive example of what somebody with vision can do with a really small space. The owner, he has decorated it in such a way to make it feel much bigger than it actually is. It’s about the size of that conference room. (points to small conference room in his office)
PDX: that’s about the size of “M Bar” on NW 21st
S: And I’m really glad they were able to do that because Ankeny is a pretty wide street, and it’s the perfect kind of hidden away, sort-of speakeasy feel. As opposed to being right on Burnside which is much more traffic but almost no pedestrian traffic.
PDX: Do you feel like there’s some sort of big untapped market or at least some market for more micro retail spaces like that?
S: Absolutely Yeah this building has five and they rented them out pretty quickly. I think there's a better market for it than larger spaces, even.
PDX: How would you define “micro retail” in terms of square footage?
S: Like with a threshold? Around 500 sqft roughly.
PDX: 500 or less?
S: Yes. We’re seeing everyday increasingly that the internet is taking business away from small retailers. One response to that is to keep their overhead down by having a smaller space and having only enough stock as needed, you know, to use in a few days and have another storage facility off-site if it’s retail, or the same as a restaurant.
Jake’s Run Townhomes
On Jake’s run, and other comments on the current state of development
PDX:Can you tell us more about your “Jake’s Run” project. I’m thinking that’s probably an older project?
S: That is. That’s coming up on 20 years old.
When the client came to me with that site, he really was sensitive to the context of the hills above 23rd Avenue in Northwest Portland. It was adjacent to some very high-end properties and he knew it would get pushback from the neighborhood. So we really went all in on trying to make it fit into the neighborhood in an English “arts and crafts” style. And I think -- the density belies the scale of it because there's five units on a 7000-foot site that was zoned R1.
PDX: Wow.
S: But by putting pitched roof on it and adding dormers, you know, we brought the scale of it down. So what are actually 4-story high units look like a 2 1/2 story cottage from the street and it was a pretty successful project, but… we did things that other developers don't: like cedar windows throughout; stucco all the way around, not just on the facade. He went all-in with Viking stoves, quarter-sawn oak floors, handcrafted iron railings. So it was a very unique situation where we were trying to capture the character of the historic houses nearby and put it in a denser environment. And that did have one parking stall per unit.
Jake’s Run Details
PDX: Generally how do you feel about the idea of using that sort of design approach to achieve compatibility in historic context?
PDX: You know I’m a believer in context, but … Let’s say the threshold for tolerance among developers of going that extra mile seems low in Portland. And this is true nationwide, that the quality and the amount of money people are willing to put into a speculative project just continually goes down over time, and most developers will just do the minimum they can get away with. I have to admit this developer never did a similar project to that. He moved on to multi-family housing that was more conventional. And no one has ever come to me in 19 years and asked me to do a project just like it, and I think it's because the return on investment is lower.
What you need, I think, are developers willing to take a little lower return on their investment in order to create a quality product. That’s not in the nature of speculative development. Whereas once upon a time if someone built an apartment building like that they were likely going to hold on to it and own it, and have a sense of pride.
Historic apartment building, across the street from Schulz’s office in the Kerns Neighborhood.
Likewise on commercial buildings. If you owned a hardware store you were going to build it and then move into it and it was a representation of your business. Now most often the people who are moving into a space didn't actually create it. Some speculative developer builds it, then someone else buys it and operates it. So there's a disconnect between that sense of ownership and that pride of ownership, I think. I don't know how we bring that back.









