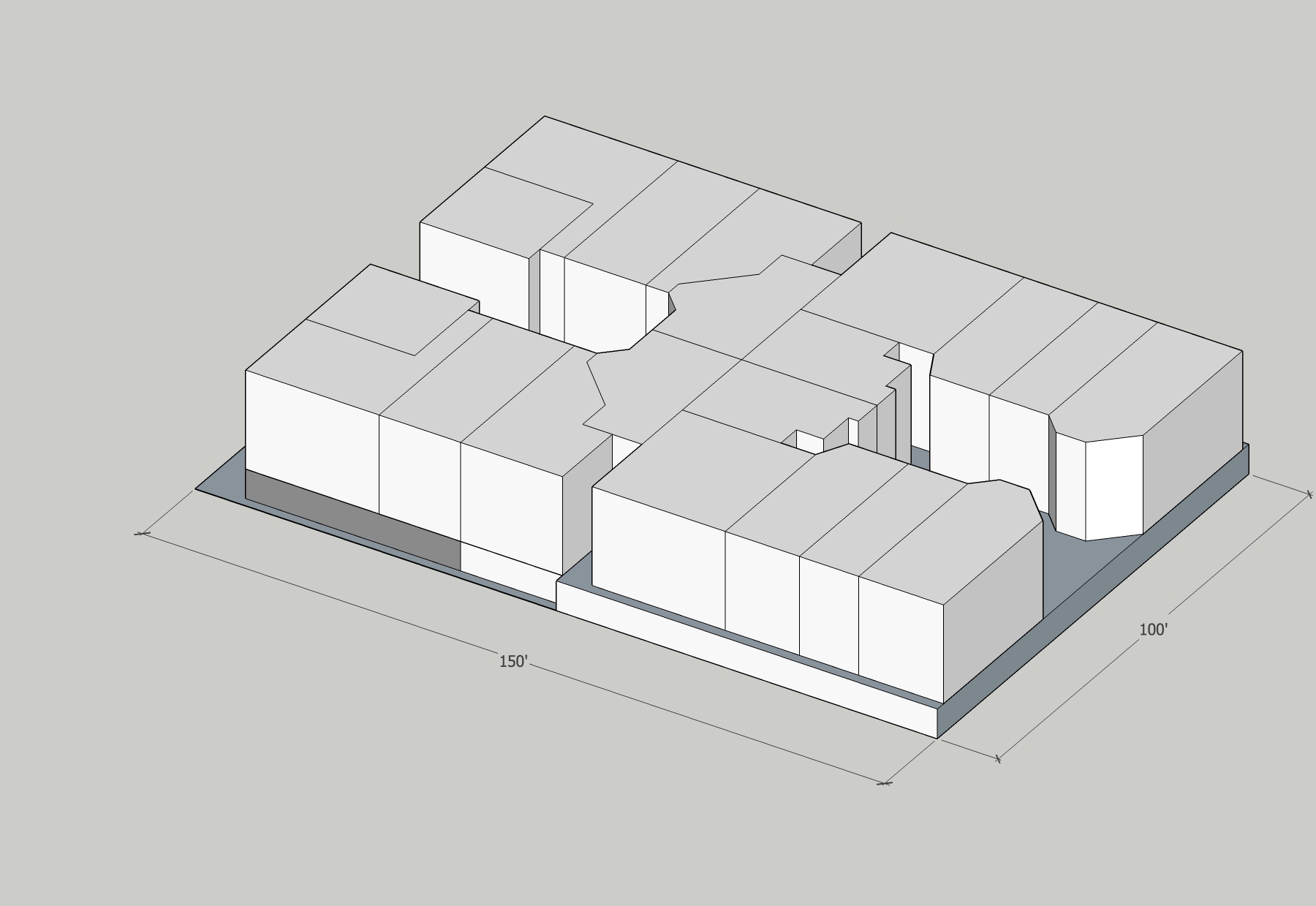Axonometric Diagram
Typical unit interior
This townhouse apartment building is right next door to the Belluschi building we profiled in our last case study. It consists of two back-to-back U-shaped courtyard buildings, with an unusual arched below-grade connection to the back courtyard, which is located about 10 feet below sidewalk grade. The site slopes away from Vista Ave, allowing this unique configuration.
Building Data:
Neighborhood: Goose Hollow
Year Built: 1931
Typology: Courtyard Townhouse
Units: 22
Stories: 2 + Basement
Site Area: 15,000sf, 0.34ac
Building Area: 21,282
FAR: 1.42:1
Density: 64 du/net acre
Zoning: RH (High Density Residential)
Off Street Parking? None
Is it Legal? Yes
The units are two bedroom, two story townhouses, averaging about 720 square feet. There are 22 total units; 10 townhomes in each courtyard, and two basement flats (they are daylight basements, made possible by the sloping site). The building is tastefully rendered in the Euro-eclectic vernacular that was popular in the 1920s, with a brick base, stucco upper floor, clay tile mansard (the primary roof is flat) and leaded glass windows. Our only complaint about this design is that due to the aspect ratio of the courtyards and the large trees that fill them, the units are rather dark.
Aerial Axon





