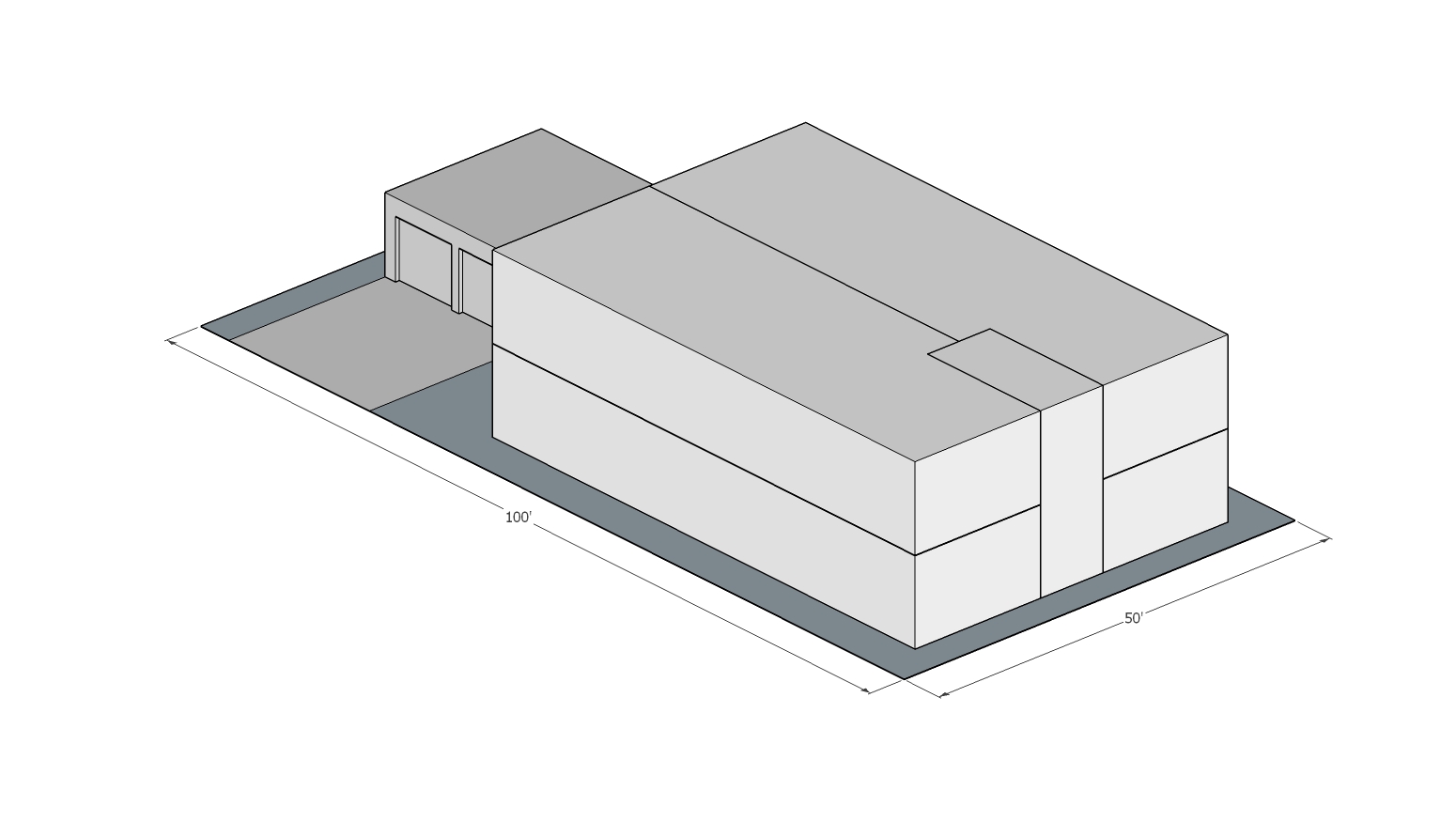Building Data:
Neighborhood: Sullivan’s Gulch
Year Built: 1928
Typology: Minneapolis 4Plex
Units: 4
Stories: 2
Site Area: 5,000sf
Building Area: 4,800sf
FAR: 0.96:1
Density: 34.8 du/net acre
Zoning: R2 (1 Dwelling/2,000sf)
Parking: 2 off street, in side-loaded garage
Is it Legal? NO
We’re calling this typology the Minneapolis Fourplex because it’s so prevalent there that it defines the character of many prewar neighborhoods in the same way that Triple Deckers do in Boston. These buildings can be found on corner lots and mid block sites where they work equally well. They are typically twice as deep as wide, matching the proportions of a standard residential lot. With two long, deep units per floor, they have generous plans with ample light in all rooms, and typically have a two bedroom configuration.
Facing NE
This is a particularly fine specimen, located at NE 19th and Weidler, in the Sullivan’s Gulch Neighborhood. Sullivan’s Gulch and neighboring Irvington have quite a few of these fourplexes and we’ll try to showcase a few in the coming weeks. 1903 Weidler could not be constructed today on this property, since it is zoned R2, which allows 2 units on a 5,000sf lot. The current zoning allows duplexes, but to construct this, you’d need either R1 zoning, or a much bigger lot.
NE 14th & Hancock
1922 NE 15th
We want to highlight this typology for its urbane, neighborhood friendly character as well as its adaptability. While this property has been converted to condo, most were constructed as, and remain, rental properties. It’s also very important to underscore the meaningful differences of form that can occur within the confines of a zone category. A zoning category that allows a fourplex on a standard lot could allow this type of building to occur, but it could just as easily allow four mini-tower type units, of the kind that have sprung up all over Seattle, where they sell for upwards of $800,000. An upzone that allows the latter would likely result in the demolition of some single family homes to make way for small-footprint single family towers with a lot of stairs.
Site Plan



