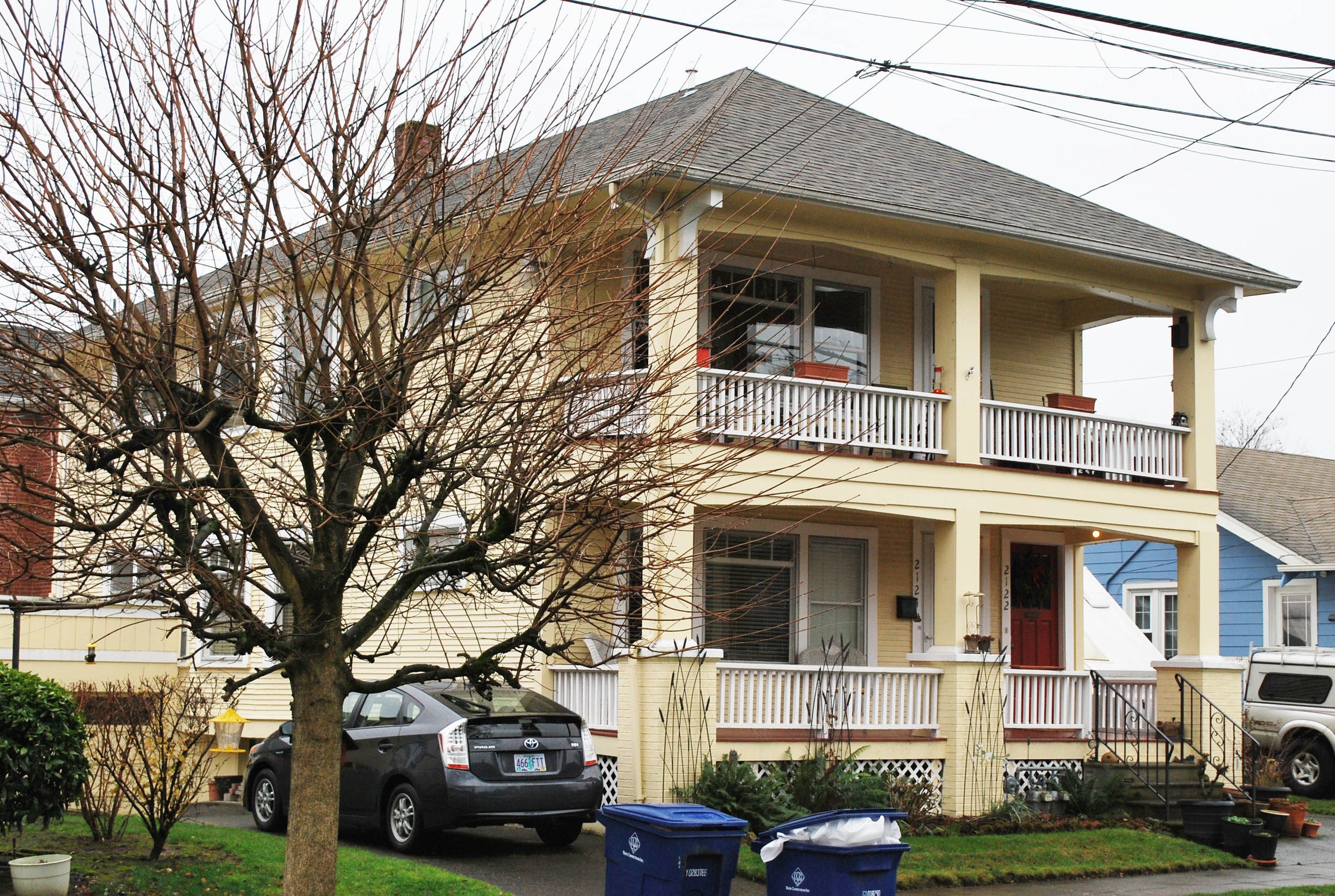Building Data:
Neighborhood: Kerns
Year Built: 1924
Typology: Duplex / Twin House
Units: 2
Stories: 1.5
Site Area: 3,184sf
Building Area: 2,268sf
FAR: 0.7:1
Density: 27.3du/net acre
Zoning: R2.5
Is it Legal? No
This house in the Kerns neighborhood represents a typology that’s relatively unique to Portland. We’re calling it the Twin House. This is a species of duplex, with a form resembling a contemporaneous style of single-family house. In this case, it’s a bungalow. It is basically two small bungalows, mirrored down the middle for bilateral symmetry. The more common stacked duplex is a fixture of cities across the country and was very popular in the first decades of the 20th century.
Typical stacked duplex, Kerns Neighborhood
Twin houses like this offer most of the benefits of single family homes: semi private yards, generous open space, lots of access to air and light via three window walls. They also have an interior parti that is basically that of a single family house with many examples, such as this one, having stairs leading to bedrooms upstairs, and a private basement for laundry and storage.
2233-40 NE Everett site plan.
This example is not a legal use on its site. It’s zoned R2.5, meaning 2500sf of lot area minimum is required per unit. This twin house is built on a smaller than standard lot (3,184sf), so it is a non-conforming use. If it were on a standard 50x100 lot it would be legal.
Historic twin houses are typically rental duplexes, as opposed to what we call a row house, with fee simple or condo ownership, though this can and does occur on occasion.
We will xplore more examples of the Twin House in the near future.




