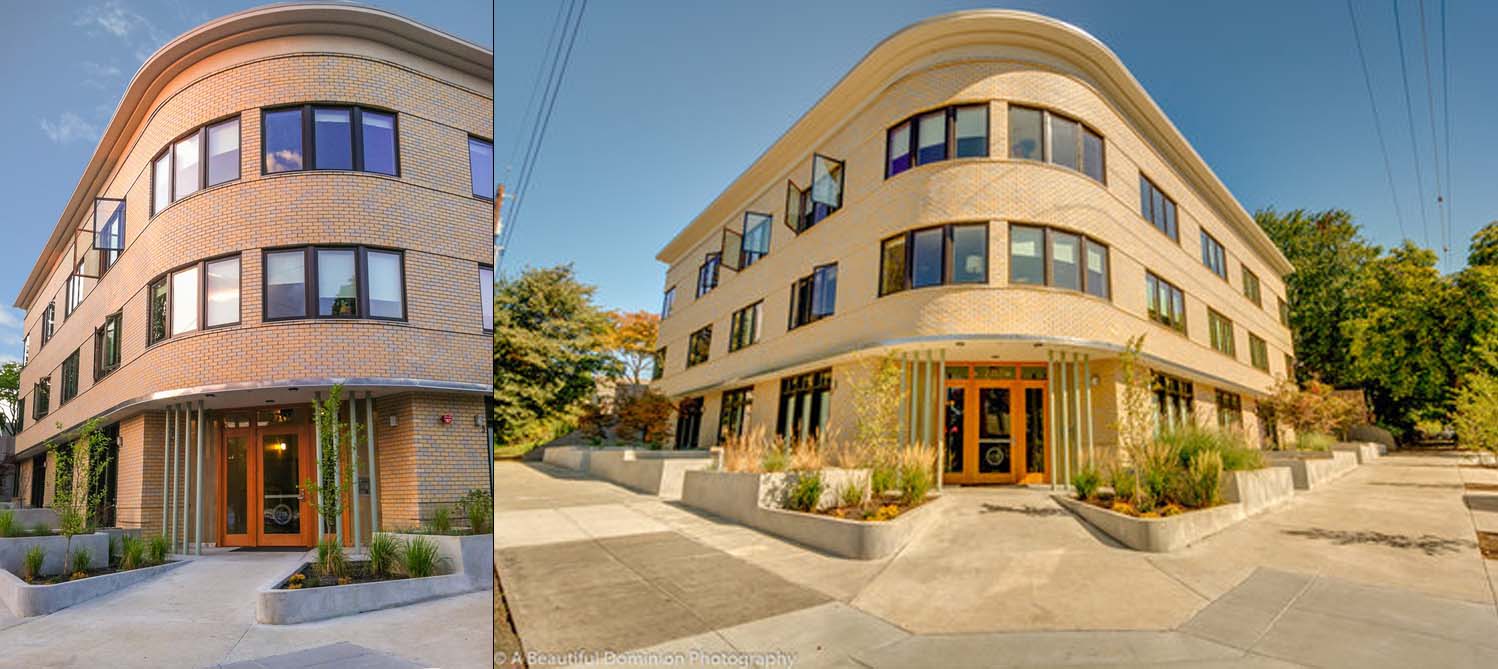Building Data:
Neighborhood: Irvington
Year Built: 1931
Typology: Minneapolis 4 Plex
Units: 5
Stories: 2+Basement
Site Area: 5,000sf
Building Area: 3,400
FAR: 0.68:1
Density: 43.5 du/net acre
Zoning: R5a (1 Dwelling/5000sf)
Parking: None
Is it Legal? No
Notes:
This lovely building on NE 15th in Irvington is the visual archetype of what we’ve nicknamed the Minneapolis Four Plex. This one has a twist though; a 600 square foot basement apartment, making this, technically, a five-plex. This building has all the hallmarks of the style; rectangular plan, with the short side facing the street, two deep units per floor, symmetrical façade composition, and Italian styling that was fashionable in the 20’s era of Euro-eclecticism.
One last word on this building. Please note the continuous expanse of stucco wall. No expansion joints (or cracks!) in sight. We seem to have lost our ability, in the building and design professions, to apply materials like this.
Axonometric Diagram
Site Plan

































