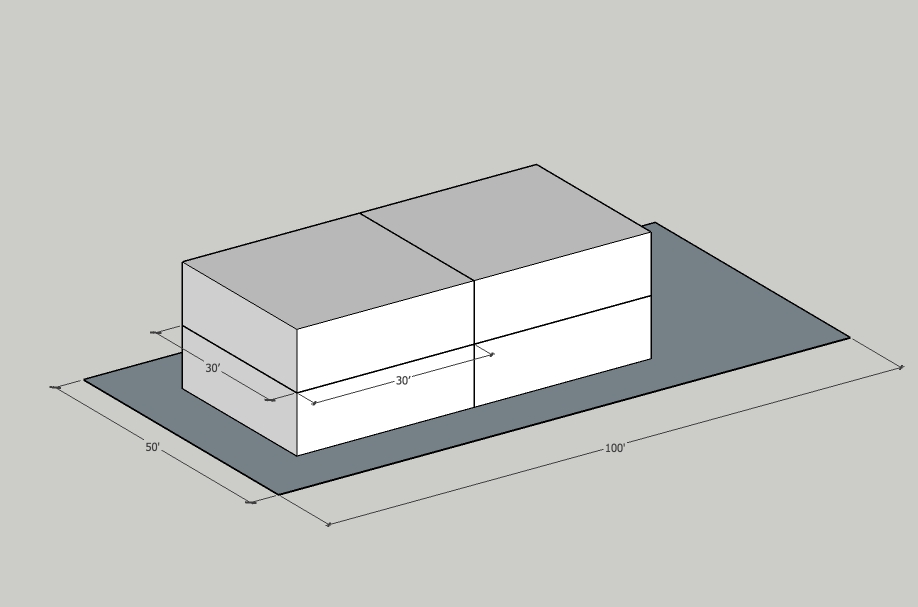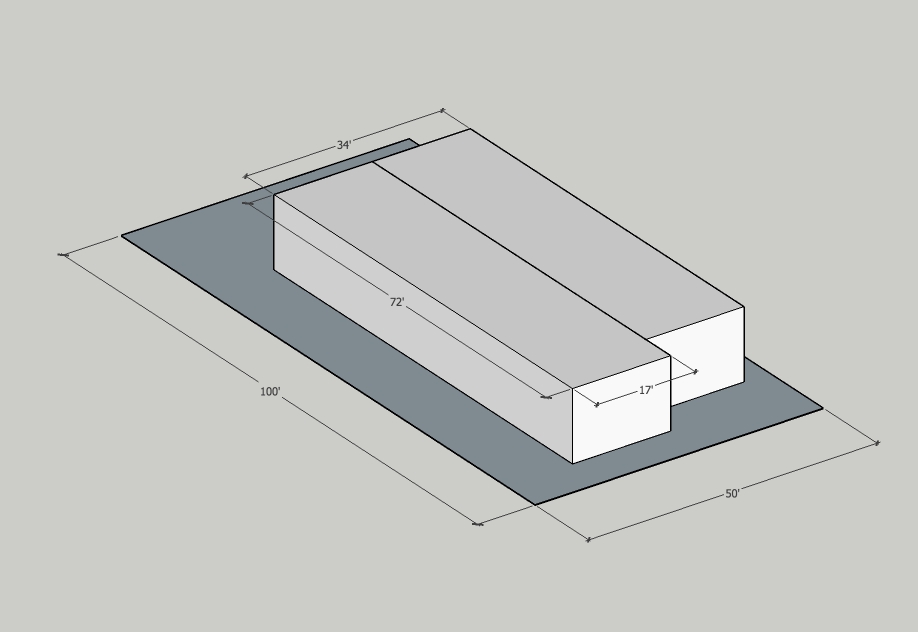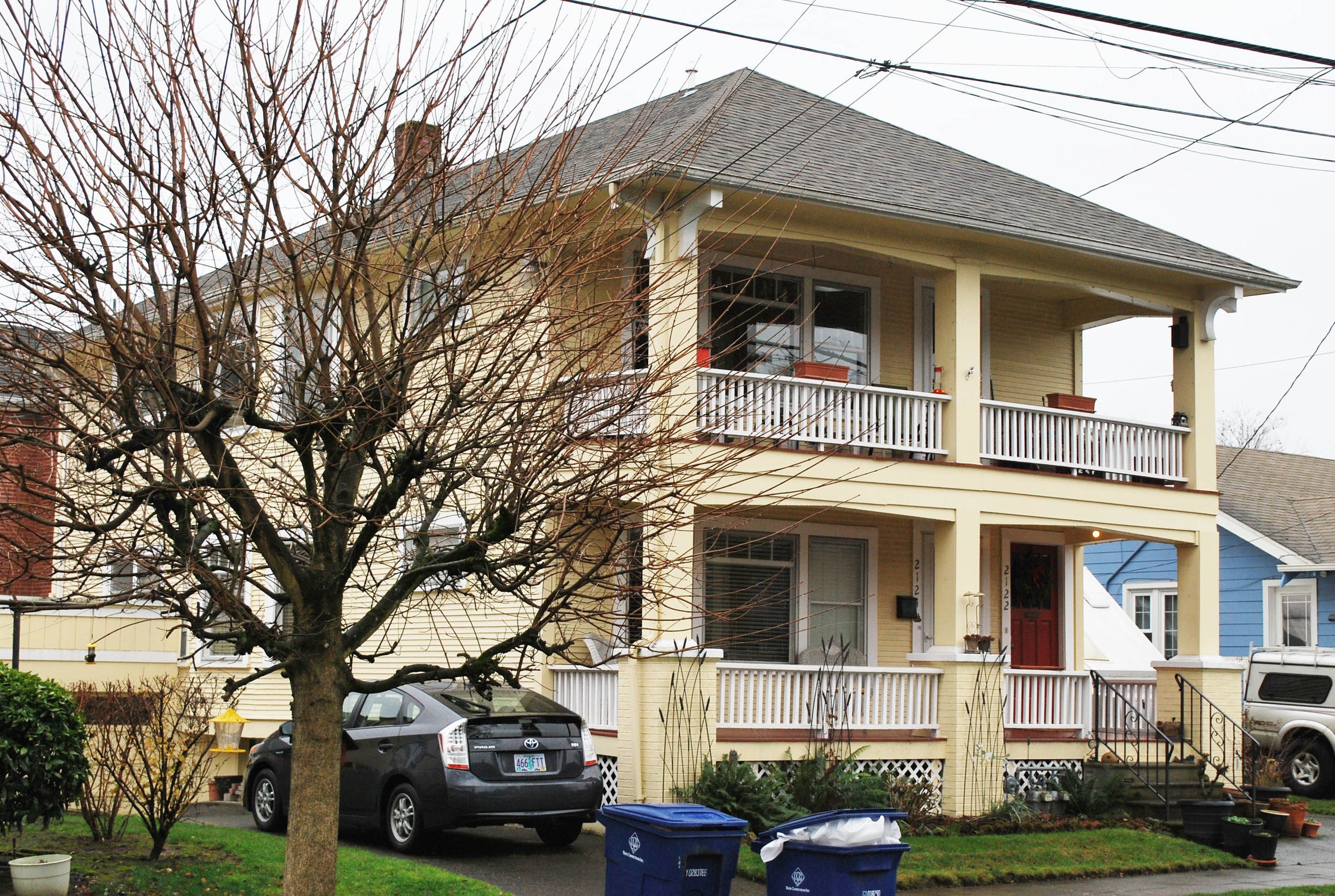Building Data:
Neighborhood: Kerns
Year Built: 1924
Typology: Plex / Two Story / House format
Units: 4
Stories: 2
Site Area: 5,000sf
Building Area: 3,600sf
FAR: 0.72:1
Zoning: R1
Is it Legal? YES
This lot’s zoning could in fact accommodate one more unit. R1 allows 1 unit per 1000sf of site area, and this is a fourplex on a 5000sf lot. The building even has a detached 2 car garage to the side (potential adu on top?).
Note the fact that the front of the building faces the long side of the corner lot. As we saw in the previous post, there are unique advantages to corner lots for small multifamily buildings. By taking advantage of a double length frontage, a building can maintain a proportional relationship with the street that is pretty comparable to that of a single family house on a standard mid block lot. An additional advantage to corners is the amount of curb frontage for on-street parking. There is easily enough room for 5-6 cars to park on around this building, whereas on a mid-block lot there would only be frontage for two. Corners can thus mitigate some of the burden on this scarce resource.
Coming in at slightly less than 900sf each, these are very generous apartments. They could conceivably house a small family consisting of a couple with one child in each unit. That’s not quite as far fetched as it might sound either; the first post-war suburban tract homes in Levittown were as small as 750sf!





















