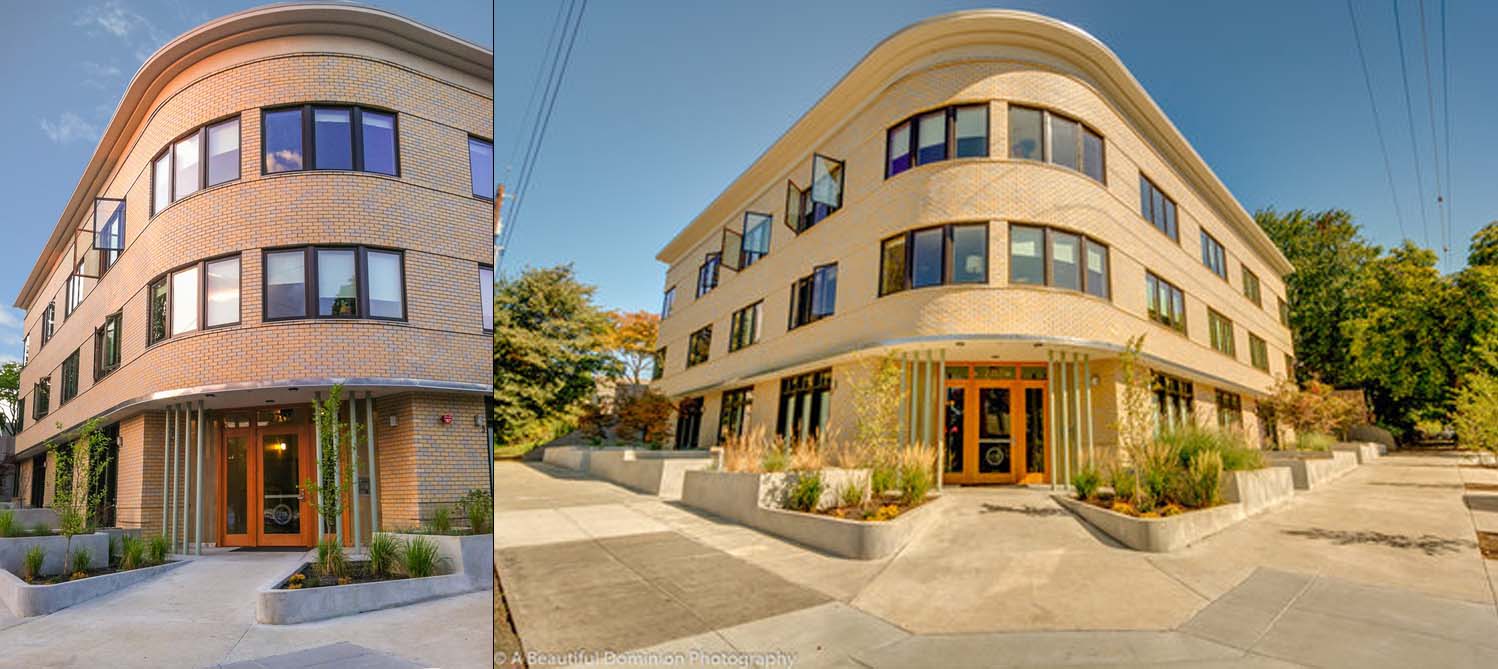Building Data:
Neighborhood: Hosford-Abernethy
Year Built: 2014
Typology: Walk-up Apartment Building
Units: 12
Stories: 3
Site Area: 10,000sf
Building Area: 8,825
FAR: 0.88:1
Density: 52.3 du/net acre
Zoning: R2 (1 Dwelling/2000sf)Is it Legal? Apparently
We were very excited to find this new building a block north of SE 12th and Clinton. 2701 SE Clinton is a 12 unit walk-up apartment building with four units per floor. It is an L-shaped building on a corner (double) lot with two wings parallel to the street sides. Access to upper units is provided by a shared stairway on the inside of the L, with exterior walkways leading to the upper units. Because of this configuration, it is very efficient, with most of the building area used for units instead of circulation. Additionally, every unit has at least two exterior facing walls. End units have three.
This building represents the lower bound of the “apartment” typology. Smaller buildings with fewer units are usually subsumed within the typology of “plex.” The boxy form, flat roof and brick cladding clearly say “apartment building.”
Architecturally, this is a terrific design, with clean rigorous symmetry, quality materials, intentional façade composition and a terrific relationship to the street. Ground floor units feature stoops and semi-private terraces. These are accommodated by a setback of approximately 8-10’ from the street lot lines. This sort of buffer is very valuable for making ground floor units tolerable by creating some privacy for occupants. Additionally, they integrate the building with its surroundings by mimicking the form and function of its neighbors. The project was designed by local architect Hillary Mackenzie.
Neighboring Stoops





